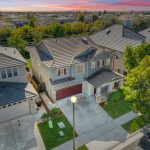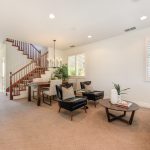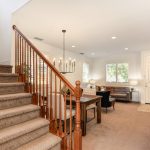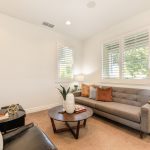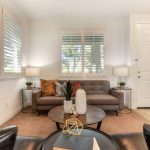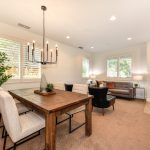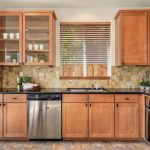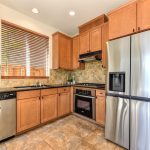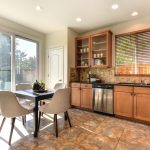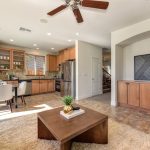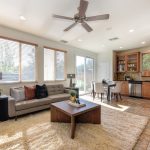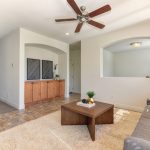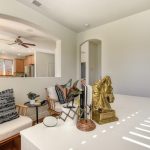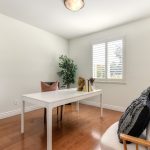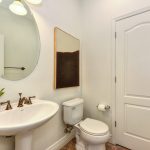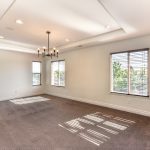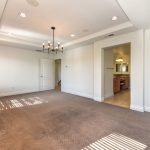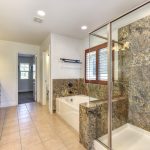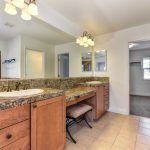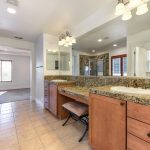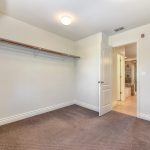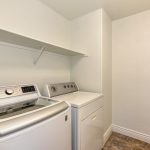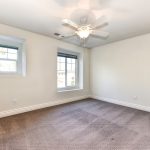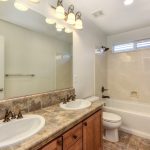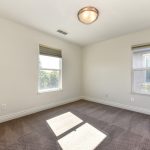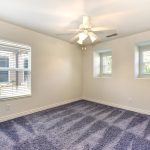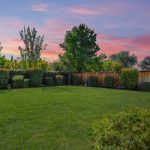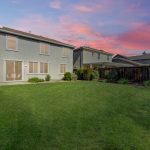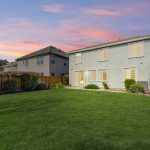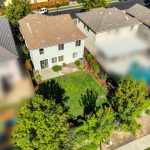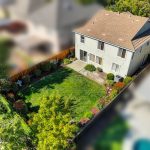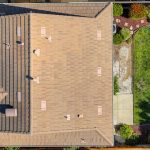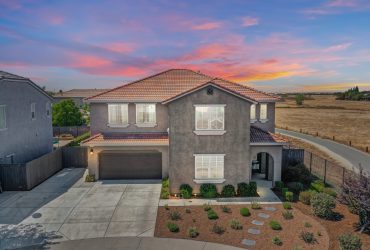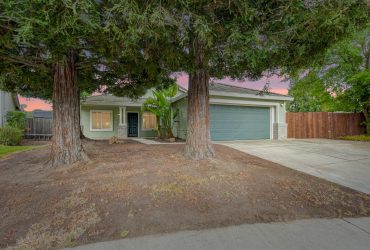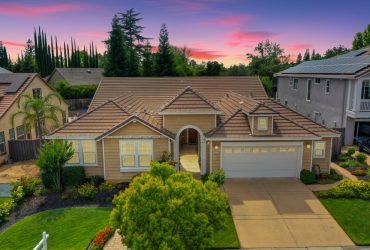Central Fiddyment Farm Location (Pending)
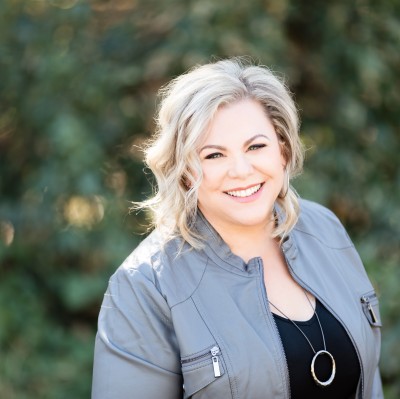
Kacy Wallis
NextHome Signature Properties
United States
This charming home features all the builder upgrades one would expect of a former model home. New interior paint, Travertine tile, wood floor in the office, shutters, custom blinds, surround sound, plush Berber carpet and thoughtful storage throughout. Formal living and dining spaces are perfect for hosting the holidays. The well-appointed kitchen has maple cabinetry, glass display cabinets, granite countertops, custom tile backsplash, stainless appliances, and modern hardware. The open concept family room has ample storage with the unique built-in. Downstairs bonus room fosters endless options – perfect for a home office, playroom or game room. Upstairs are 4 bedrooms, secondary bathroom with double sinks and custom tile, large linen closet and laundry room. The primary bedroom is large enough for a sitting room, or accommodating exercise equipment. The ensuite bath has large soaking tub, separate shower, double sinks, make-up vanity and granite tile work. Step outside to your private retreat with no rear neighbors and a pool sized lot. Sitting in a perfect Fiddyment Farm location, halfway between Chilton Middle and West Park High Schools (only 0.4 mile from both) and minutes from several parks and the extensive walking/biking trail system.

Kacy Wallis
Realtor. Glamper. Off-road enthusiast. Coffee obsessed. Lover of hoodies. Recovering horse addict.
Guiding people on how to make the most important investment of their life and helping people utilize their equity to reach their personal goals.
Kacy Wallis specializes in residential home sales in Placer County. A local resident of Placer County herself, she has particular expertise in the Roseville, Rocklin and Lincoln areas.
Kacy boasts an incredible 8-day average of list-to-pending time, and 102% of list price to closing price, garnering her clients a higher sales price and less days on market. This is thanks to her extensive digital marketing training that allows her to craft innovative and effective advertising campaigns that result in the best possible offers for her home selling clients.
>> Click here to download a FREE Seller's Profit Guide <<

